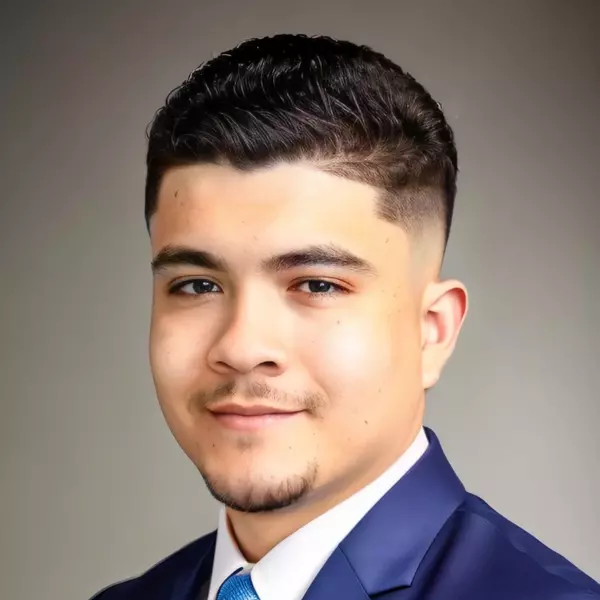For more information regarding the value of a property, please contact us for a free consultation.
10752 Madaket Bay CT Las Vegas, NV 89179
Want to know what your home might be worth? Contact us for a FREE valuation!

Our team is ready to help you sell your home for the highest possible price ASAP
Key Details
Sold Price $650,000
Property Type Single Family Home
Sub Type Single Family Residence
Listing Status Sold
Purchase Type For Sale
Square Footage 2,535 sqft
Price per Sqft $256
Subdivision Monterey Ranch Phase 2 & 3
MLS Listing ID 2415802
Sold Date 08/03/22
Style Two Story
Bedrooms 4
Full Baths 2
Half Baths 1
Three Quarter Bath 1
Construction Status Good Condition,Resale
HOA Fees $68/qua
HOA Y/N Yes
Year Built 2019
Annual Tax Amount $4,416
Lot Size 4,791 Sqft
Acres 0.11
Property Sub-Type Single Family Residence
Property Description
*Stunning Property with great curb appeal on large corner lot*Solar owned and worth over $30k*Low utility bills*Great layout*Kitchen has granite, breakfast bar/island area* Formal Living room has a full wall slider and electronic window shades*Multi-gen living* 2 Primary bedrooms*Upstairs primary bedroom includes large walk-in closet and upgraded honed concrete counter* Downstairs primary bedroom has a 2nd washer and dryer with custom French doors leading to pool*Paradise back yard with beach entry pool - extra cool deck, wet deck and 2 firepots*Beautifully remodeled upstairs bath with a huge walk-in shower, 2 sinks and quartz counter top*Upgraded Jack and Jill bathroom and hallway with soft close cabinets, pull-out drawers and quartz counters*Water softer & RO unit in kit*stainless steel appliances*2 washers, 2 dryers and fridge stay*
Location
State NV
County Clark County
Community Pool
Zoning Single Family
Direction South on Rainbow Blvd* Right on on Erie Ave* Right on Coorumby St, Right on Frenchmans Bay Ave, Left on Woods Hole Bay St,Left on Nantucket Bay Ave, Right on Madaket Bay Ct- Property on the right
Interior
Interior Features Bedroom on Main Level, Ceiling Fan(s), Primary Downstairs, Additional Living Quarters, Programmable Thermostat
Heating Gas, Zoned
Cooling Central Air, Electric
Flooring Laminate
Equipment Satellite Dish, Water Softener Loop
Furnishings Unfurnished
Fireplace No
Window Features Blinds,Double Pane Windows
Appliance Dryer, Dishwasher, ENERGY STAR Qualified Appliances, Disposal, Gas Range, Gas Water Heater, Microwave, Refrigerator, Water Softener Owned, Water Purifier, Washer
Laundry Electric Dryer Hookup, Gas Dryer Hookup, Main Level, Laundry Room, Upper Level
Exterior
Exterior Feature Patio, Private Yard, Awning(s)
Parking Features Attached, Garage, Garage Door Opener, Inside Entrance, Private, Guest
Garage Spaces 2.0
Fence Block, Back Yard
Pool Heated, Community
Community Features Pool
Utilities Available Above Ground Utilities, Cable Available, High Speed Internet Available
Amenities Available Gated, Playground, Park, Pool, Security
View Y/N No
Water Access Desc Public
View None
Roof Type Pitched,Tile
Porch Covered, Patio
Garage Yes
Private Pool Yes
Building
Lot Description Corner Lot, Desert Landscaping, Landscaped, < 1/4 Acre
Faces West
Story 2
Sewer Public Sewer
Water Public
Construction Status Good Condition,Resale
Schools
Elementary Schools Jones Blackhurst, Janis Es, Jones Blackhurst, Janis
Middle Schools Gunderson, Barry & June
High Schools Desert Oasis
Others
HOA Name Mountain Edge
HOA Fee Include Association Management,Clubhouse,Common Areas,Maintenance Grounds,Taxes
Senior Community No
Tax ID 176-34-216-211
Security Features Gated Community
Acceptable Financing Cash, Conventional, FHA, VA Loan
Listing Terms Cash, Conventional, FHA, VA Loan
Financing VA
Read Less

Copyright 2025 of the Las Vegas REALTORS®. All rights reserved.
Bought with Daniela Villalobos Real Broker LLC




